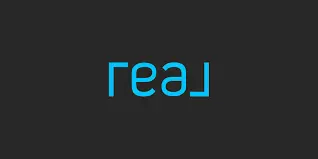1 Tether RD Bedford, NH 03110
4 Beds
3 Baths
2,380 SqFt
UPDATED:
Key Details
Property Type Single Family Home
Sub Type Single Family
Listing Status Under Contract
Purchase Type For Sale
Square Footage 2,380 sqft
Price per Sqft $323
MLS Listing ID 5044901
Bedrooms 4
Full Baths 2
Half Baths 1
Construction Status Existing
Year Built 2004
Annual Tax Amount $11,073
Tax Year 2024
Lot Size 0.970 Acres
Acres 0.97
Property Sub-Type Single Family
Property Description
Location
State NH
County Nh-hillsborough
Area Nh-Hillsborough
Zoning RA
Rooms
Basement Entrance Walkout
Basement Unfinished
Interior
Interior Features Blinds, Cathedral Ceiling, Ceiling Fan, Fireplace - Gas, Kitchen Island, Kitchen/Family, Primary BR w/ BA, Natural Light, Vaulted Ceiling, Walk-in Closet, Walk-in Pantry, Laundry - 1st Floor
Cooling Central AC
Flooring Carpet, Ceramic Tile, Hardwood
Exterior
Garage Spaces 2.0
Utilities Available Cable - Available
Roof Type Shingle - Asphalt
Building
Story 2
Foundation Concrete
Sewer Public Sewer at Street
Architectural Style Modern Architecture
Construction Status Existing
Schools
Elementary Schools Peter Woodbury Sch
Middle Schools Mckelvie Intermediate School
High Schools Bedford High School
Others
Virtual Tour https://my.matterport.com/show/?m=ZoaRjRG3kR4






